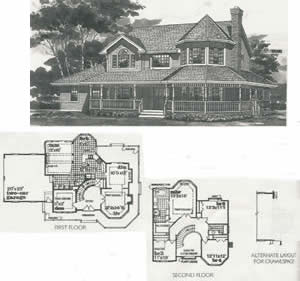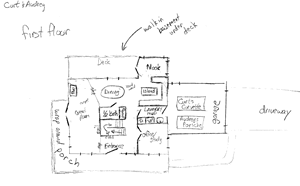|

Stage
#1
Stage
#2 >>
We met with Scott Grote of Grote
Construction in May 2001. Immediately we felt at ease and he
outlined the process of planning a new home. We were neither intimidated
nor overwhelmed after meeting with Scott. We had already looked
through some magazines for ideas but other than that we were total
novices to the home-designing process. Scott helped us focus on
building the home "from inside out" to make it meet our
lifestyle and needs.
Here is one house we liked from scouring
a bunch of magazines as well as a couple of initial floor plans
that Curt drew.
| original
plans we liked from a magazine |
Curt's
Sketch #1
first floor |
Curt's
Sketch #2
second floor |
| 
|

|
 |
| click to enlarge |
click
to enlarge |
click
to enlarge |
We
forwarded this list of priorities to Scott as he worked on a first
set of plans for our new home.
- wrap
around porch
- island
in kitchen for food prep (no stove top) since Audrey makes a big
mess when she cooks
- 3
bedrooms and a separate den/study - study can be downstairs or
upstairs
- 2
person jet tub in bathroom to master bedroom with separate shower
stall
- mud
room/laundry room with 1 or 2 wash basins
- 2
car garage with side entrance with one big garage door
- French
doors to deck from breakfast nook instead of sliding glass doors
- main
entrance roughly centered from front view of home
- dining
room needs a wall where Audrey can place a hutch even if the room
is "merged" with the kitchen or great room
- We
like the open bar between the kitchen and the great room/dining
room of the Keltz home but if it doesn't fit anywhere that's okay
- walk-in
basement with 9 foot ceilings
- We
like the Victorianesque curved turret of the house in the magazine
plans. It adds a unique touch to the house. Perhaps the study
and bedroom jet tub can be situated in this rounded corner.
- that
cool Whole House
Music System like the Keltz
home!
- Audrey
would like her Porsche 911 to be red.
|



